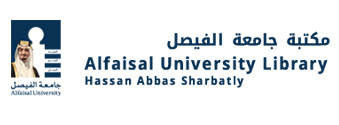Last Agora : Stavros Niarchos Foundation Cultural Center - Athens / [contributions by] Federico Bucci ; preface by Antonio Pappano ; photographs by Moreno Maggi.
Contributor(s): Maggi, Moreno | Pappano, Antonio | Bucci, Federico | Stavros Niarchos Foundation Cultural Center.
Publisher: Milano : Mondadori Electa, ©2018Edition: First edition.Description: 158 pages : color illustrations ; 28 x 38 cm.Content type: still image | text Media type: unmediated Carrier type: volumeISBN: 9788891817051.Subject(s): Piano, Renzo | Stavros Niarchos Foundation Cultural Center -- Design and construction -- Pictorial works | Stavros Niarchos Foundation Cultural Center -- Pictorial works | Architectural photography -- Greece -- Athens | Athens (Greece) -- Buildings, structures, etc. -- Pictorial worksGenre/Form: Print books.Summary: This volume is a close analysis of the Stavros Niarchos Foundation Cultural Centre, the revolutionary $600 million project designed by renowned architect Renzo Piano and donated by the Stavros Niarchos Foundation to the city of Athens for the construction of the National Library, Opera House, and a public park set in grounds covering 170,000 square meters. A truly urban design dedicated to the citizens of Athens that marks the recovery and revitalization of a derelict site on the edge of the inner city. A downloadable app for Apple and Android provides access to additional multimedia content, including virtual tours, drone videos, and photo galleries.| Current location | Call number | Status | Date due | Barcode | Item holds |
|---|---|---|---|---|---|
| On Shelf | NA6811.5.G8 L37 2018 (Browse shelf) | Available | AU00000000016155 |
This volume is a close analysis of the Stavros Niarchos Foundation Cultural Centre, the revolutionary $600 million project designed by renowned architect Renzo Piano and donated by the Stavros Niarchos Foundation to the city of Athens for the construction of the National Library, Opera House, and a public park set in grounds covering 170,000 square meters. A truly urban design dedicated to the citizens of Athens that marks the recovery and revitalization of a derelict site on the edge of the inner city. A downloadable app for Apple and Android provides access to additional multimedia content, including virtual tours, drone videos, and photo galleries.
Translated from the Italian.


